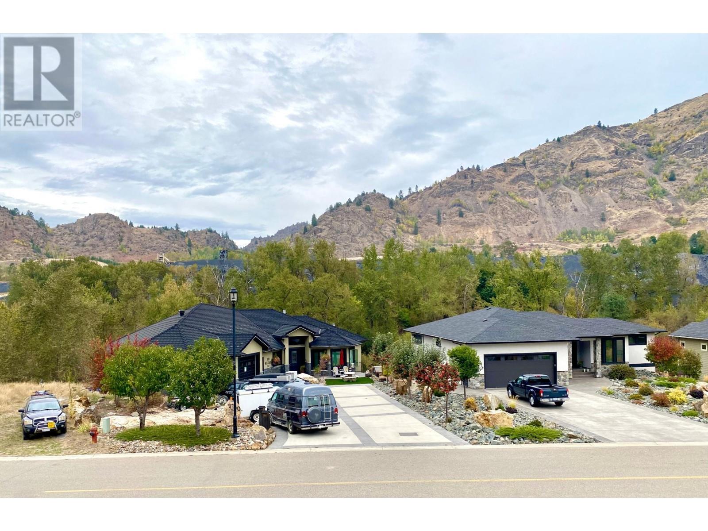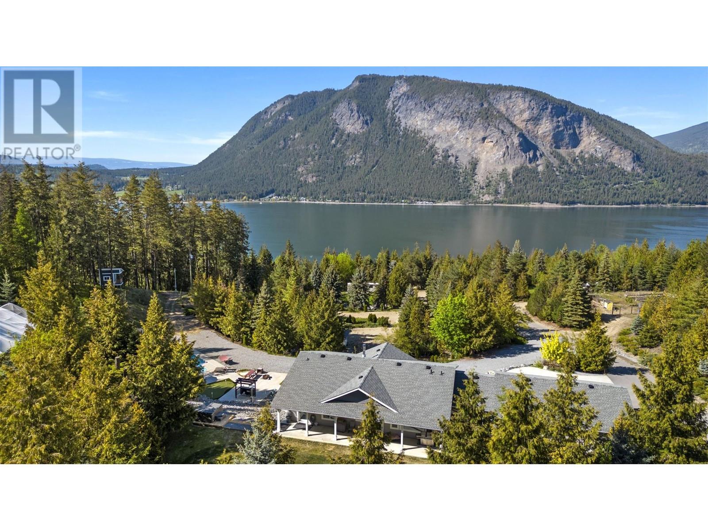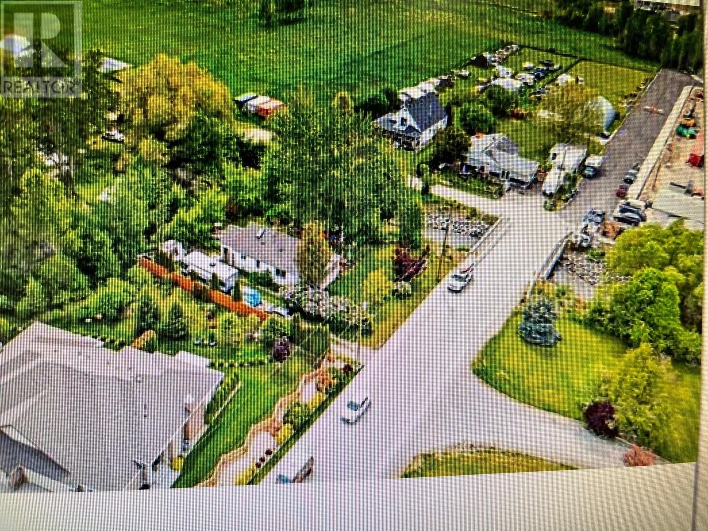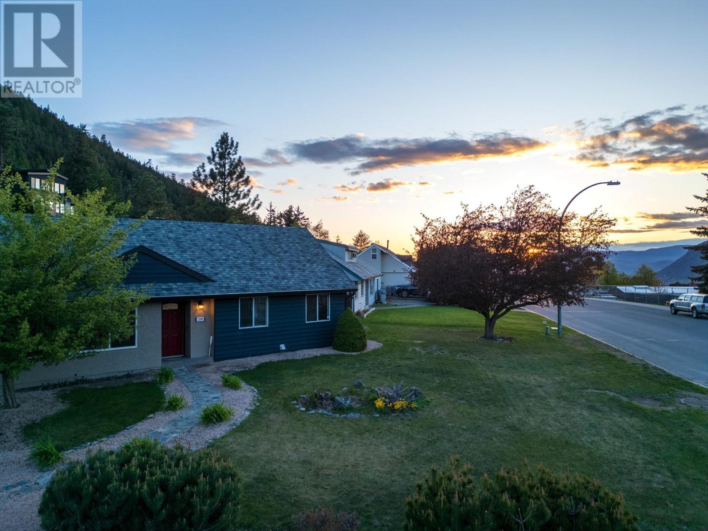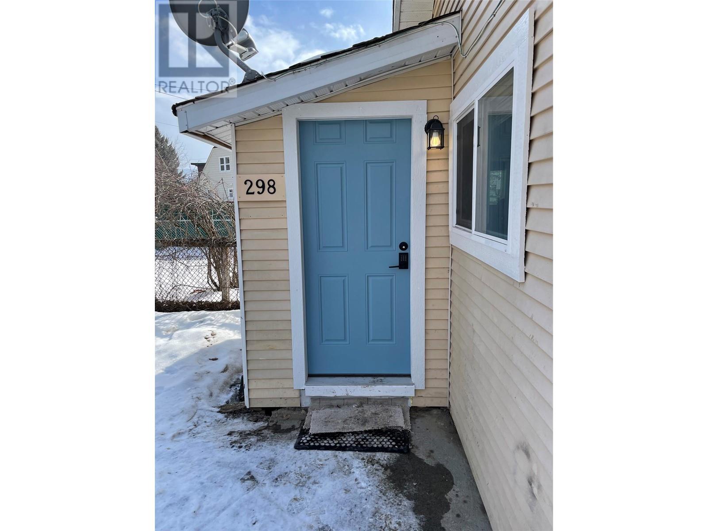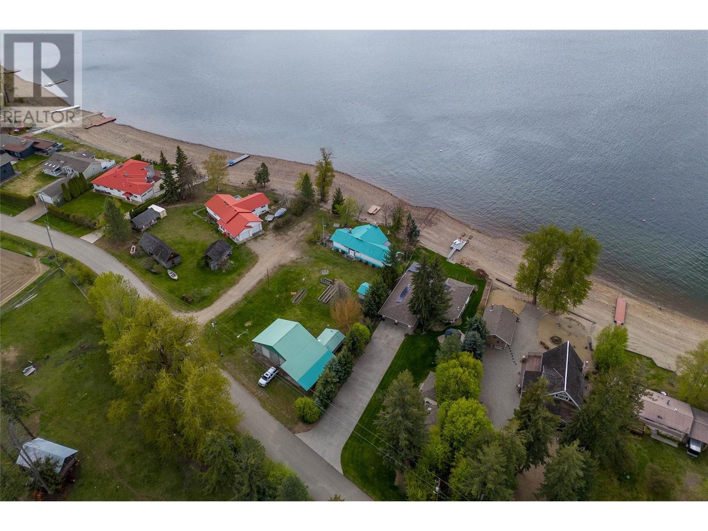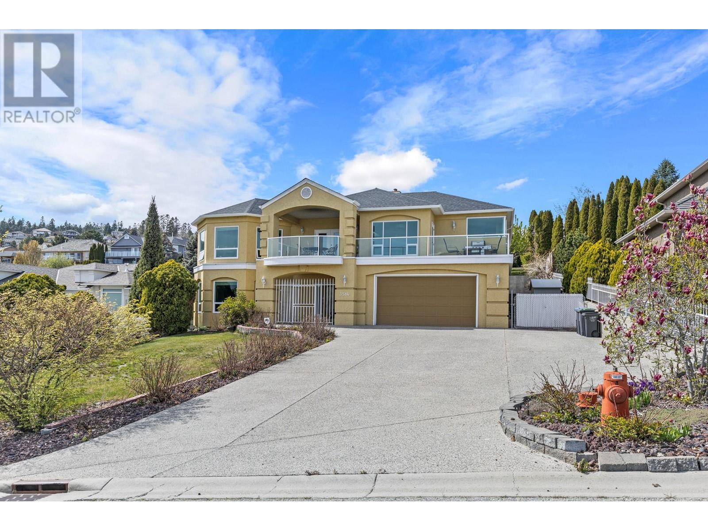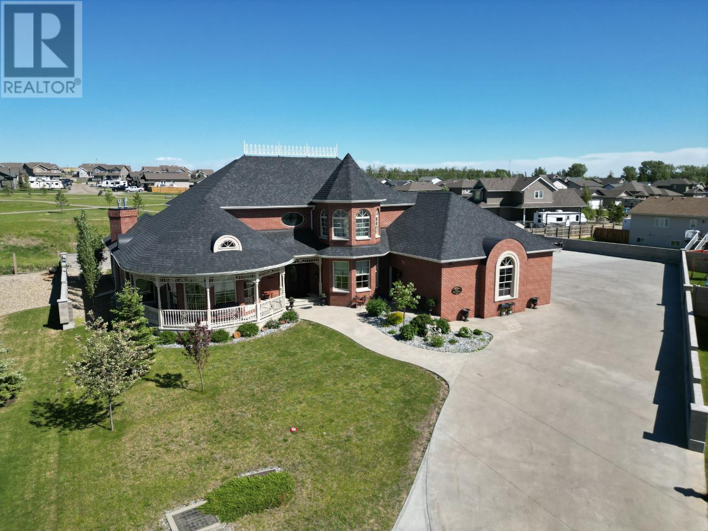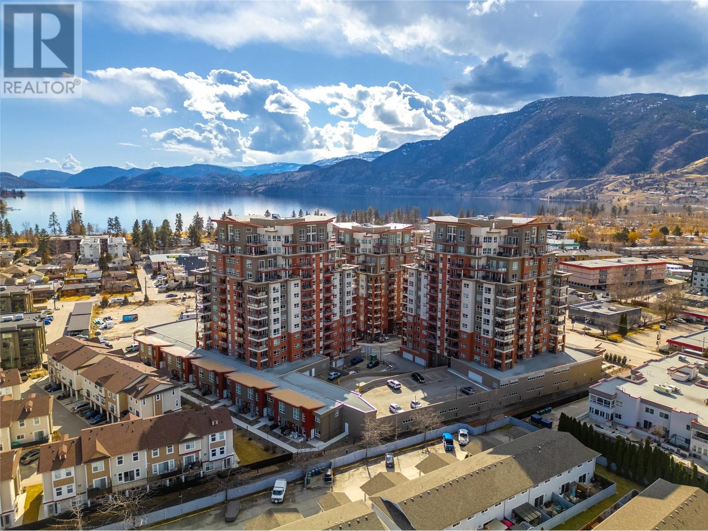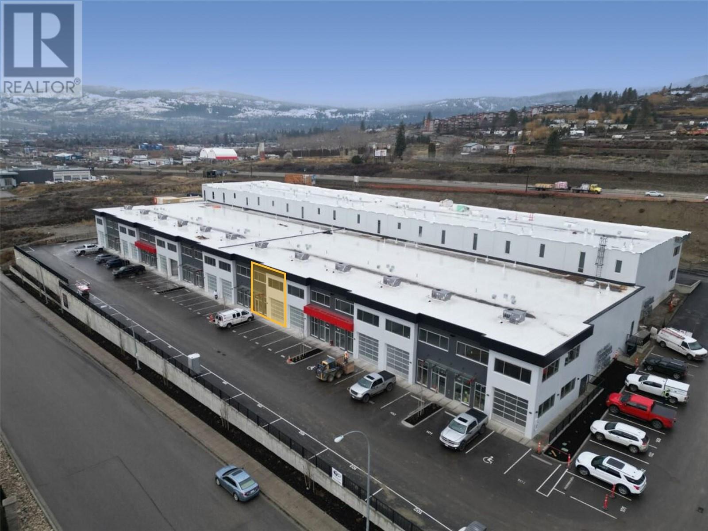8781 RIVERSIDE Drive
Grand Forks, British Columbia V0H1H0
| Bathroom Total | 4 |
| Bedrooms Total | 4 |
| Half Bathrooms Total | 0 |
| Year Built | 2024 |
| Cooling Type | Central air conditioning |
| Flooring Type | Carpeted, Hardwood, Laminate, Tile |
| Heating Type | In Floor Heating, Forced air |
| Bedroom | Second level | 11'3'' x 9'9'' |
| Living room | Second level | 20'4'' x 13'7'' |
| Kitchen | Second level | 15'2'' x 14'0'' |
| Dining room | Second level | 9'1'' x 11'11'' |
| Dining nook | Second level | 7'9'' x 13'7'' |
| 4pc Ensuite bath | Second level | Measurements not available |
| Primary Bedroom | Second level | 14'8'' x 13'9'' |
| Laundry room | Second level | 5'3'' x 7'4'' |
| Den | Second level | 12'3'' x 9'5'' |
| 4pc Bathroom | Second level | Measurements not available |
| Bedroom | Main level | 13'3'' x 10'3'' |
| Foyer | Main level | 10'8'' x 7'5'' |
| Utility room | Main level | 15'3'' x 5'11'' |
| Bedroom | Main level | 15'7'' x 14'5'' |
| 4pc Bathroom | Main level | Measurements not available |
| Family room | Main level | 17'7'' x 15'4'' |
| 4pc Bathroom | Main level | Measurements not available |
YOU MIGHT ALSO LIKE THESE LISTINGS
Previous
Next











